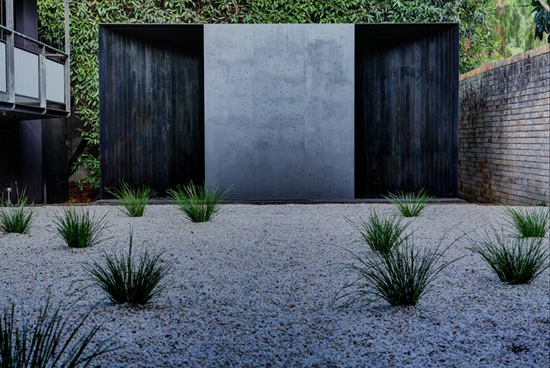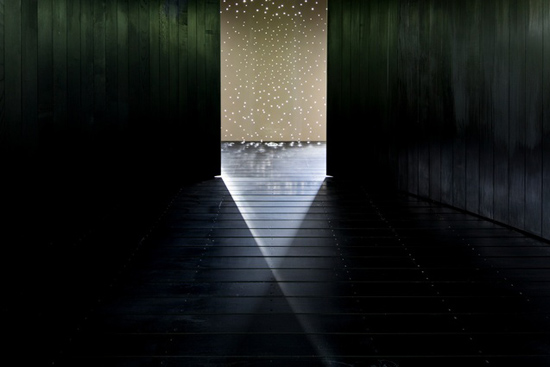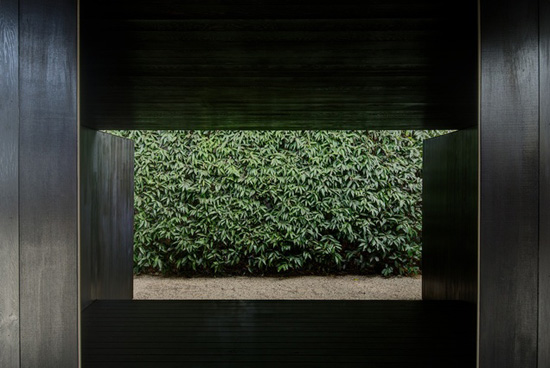Isobel Philip contemplates zen space and white lego…
Crescent House, designed by architect Andrew Burns, is the first temporary pavilion commissioned by the Sherman Contemporary Art Foundation (via an invitation-only competition) as part of their four-year project Fugitive Structures, presented in association with BVN Donovan Hill. Erected in the Zen garden behind the gallery, Crescent House is an immersive environment that complicates the (increasingly flexible) distinction between architectural structure and art installation. It is currently being exhibited alongside Olafur Eliasson’s interactive Lego work, The Cubic Structural Evolution Project.
The Fugitive Structures project is modeled on the Serpentine Gallery’s annual Architectural Pavilion programme. In this instance of conceptual cross-pollination – where the salient point is the cultivation of transient structures that radically redefine their immediate environment – London’s Kensington Gardens becomes the urban residential landscape of Sydney’s Paddington.
The entrance to Burns’ pavilion is masked by a perforated metal wall, its surface pierced by small holes that allow light to spill into the concave room that lies beyond. The internal chamber of the pavilion – this concave room – is not enclosed but opens out into the garden, appropriating the rose apple hedge that lines the property as its back wall. Enveloped in darkness (and steeped in the distinctive charcoal smell of its charred timber walls), the room frames the hedge as if it were an illuminated screen. The pavilion is less a place for habitation than a viewing platform – a space designed to facilitate the act of looking by enveloping the viewer within a tightly choreographed system of sight lines. It pulls your eye towards the hedge and into the light.
Aesthetically, the structure recalls Swiss architect Peter Zumthor’s 2011 Serpentine Gallery Pavilion. There is the quietly minimal façade, the veiled entrance, the dark and unassuming materials and the sudden burst of greenery that ruptures the clean lines of the building. But where Zumthor created a contained space – a walled secret garden – Burns has designed a space that opens out into the landscape. While Zumthor directed the gaze inward (into the garden enclosed within the structure) Burns directs it outward.
Here the line between inside and outside dissolves completely. When you enter Crescent House you do not leave the garden, but your perception of it shifts. The garden becomes an image.
Confronted with this framed view – the garden-as-image – we inhabit the space of the pavilion as we would a camera obscura. This analogy endures when one considers the similarities between Burns’ pavilion and the proto-photographic optical device. In the camera obscura, a darkened room with a small opening through which an inverted image of the outside world is projected onto the room’s interior (with perspective, colour and scale preserved), there is the same poetic tension between enveloping darkness and illuminated image that we find in Crescent House. In both, an external light source seeps into a dark interior. This is architecture that operates through aperture.
Within an ‘architecture of aperture’, natural light acquires a transformative agency. Over the course of the day, the light that filters into the pavilion changes dramatically. As it changes, the space changes too. New patterns scatter through the punctured metal screen and the curved walls stretch and recede as the dappled light from the garden moves across them.
Aware of this we can begin to make out the quiet dialogue exchanged between the Crescent House pavilion and Eliasson’s Lego work in the gallery. Both expose mutable and fluid geographies. The table piled with white Lego pieces waiting to be assembled (and then re-assembled) is a site of pure potential – a landscape waiting to be built (and then re-built). It invites transient, morphological architecture – the same architecture we find outside in the garden. But in the garden, transience is not simply a condition of impermanence (for the pavilion has a finite life span), it is a condition of form: a form made possible by the constant mutation of light.
Andrew Burns:Crescent House is at SCAF until September 15, 2013.
Images: Fugitive Structures / Andrew Burns, Crescent House, 2013. Mixed media installation. Commissioned by Sherman Contemporary Art Foundation, 2013. Courtesy the architect. Photo: Brett Boardman




